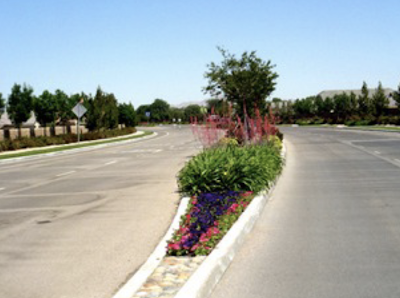Fontana Park
Fontana Park is the largest new park built in Fontana California in many years. The park functions as a recreation and community center for a rapidly expanding suburban community in Southern California. As part of a multi-disciplinary team, I was primarily responsibility for the planting design.
 |
| Aerial view of the main gateway into Fontana Park The grand entry features a boxwood-edged formal rose garden and deciduous trees that provide much needed summer shade. |
 |
| View of main promenade and rose garden. |
 |
| The aquatic center flanked with climatically appropriate Mediterranean plants for an attractive, low-water using plants for a thematic backdrop. |
 |
| Perennial and shrub planting accents key nodes in the park. |
 |
| Custom-designed play equipment creates a unique play environment for the community’s children. |
Location: Fontana, California
Firm: BMLA, Inc.
Associate In Charge: Marty Zollner
Role: Responsible for planting design. Worked as part of a multi-disciplinary team to produce construction drawings.
Fontana Park Team:
Landscape Architect & Project Team Leader: BMLA Landscape Architecture Baxter Miller
Governing Agency: City of Fontana
Civil Engineer: Madole & Associates
Architect: John Bates Associates
Irrigation Engineer: Scaliter Irrigation Engineering, Inc.
Lighting Engineer: Reedcorp Engineering
Wayfinder: Hunt and Associates
Aquatic Designer: Aquatic Design Group
Skate Park Designer: Site Design Group
Kinetic Sculture: Cornermark Fine Art
General Contractor: Douglas E Barnhart Inc.
Construction Management: Caltrop
































































